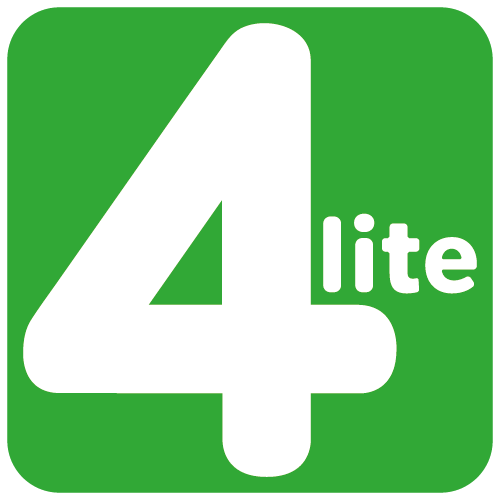Don't get burnt by non-compliance
Don't get burnt by non-compliance - Understanding the regulations around fire rated downlights
What are fire rated downlights?
Fire rated downlights (FRDs) play an important role in preventing fire and smoke spreading in the event of a blaze.
They are designed to expand and 'plug' the gap caused by the hole cut into the ceiling plasterboard, slowing down the spread of flames if fire breaks out.
There are three fire resistance ratings for FRDs – 30, 60 and 90 minutes – each indicating how much time it would take before the ceiling of a burning building collapses.
Downlight safety standards
Electrical Safety First, the UK’s leading charity on fire safety, recommends that fire rated downlights (FRDs) are installed in any ceilings where recessed lights are specified.
However, the Building Regulations and National Housebuilding Council (NHBC) standards relating to recessed lights can be complex and misunderstood. The result is that not all products on the market are truly compliant.
By following this guide, you will get a better understanding of the standards so you can guarantee you are buying the right FRD for different types of ceiling – and that the products you choose are fully compliant with the law.
Guaranteeing compliance
By installing 4lite FRDs, you are taking the first essential step in meeting the regulations relating to recessed downlights.
It is the responsibility of the lighting manufacturer to evidence that a FRD is fully compliant with the legal standards and any FRD should come complete with proof of certification.
ALL 4Lite FRDs come with full documentation of relevant testing, including test house certification numbers, to provide absolute confidence that the downlight will offer maximum protection to the people inside a building, and the structure itself, in the event of a fire.
Fire ratings explained
The three fire resistance ratings, of 30, 60 and 90 minutes, can be complicated as they differ according to the building structure and number of floors.
For example, the ceiling of a typical semi-detached house will require a lower fire rating than one at the top of a high rise tower block or offices, and if a structure has a 90 minute rating that does not mean it is automatically covered for a 30 or 60 minute rating.
Additionally, there are distinct specifications of ceiling thickness and joist spacing according to each time category, and these vary according to the different types of joist in use.
Therefore, understanding a building’s fire resistance ratings and the specific requirements relating to different types of ceiling joist is essential when specifying downlights.
Understanding ceiling joists
There are three types of joist to consider – solid timber, I-Joist and metal web/open web (commonly called the Posi Joist).
Solid Timber Joist
The most traditional of all ceiling joists, the solid timber joist is typically only seen in domestic dwellings which were constructed more than 20 years ago, though you will also see them used within internal floor and separating constructions for both residential and commercial applications.
Specifications for each fire resistance rating category are:
30 minute construction
- 600mm joist centres
- 220mm x 63mm
- 15mm Type A wallboard and plasterboard
60 minute construction
- 600mm joist centres
- 220mm x 63mm
- 2 x 15mm Type F Fireline plasterboard
90 minute construction
- 450mm joist centres
- 220mm x 63mm
- 2 x 15 mm Type F Fireline plasterboard
I-Joist
A lightweight joist designed for domestic applications, I-Joists now dominate the house-building market and are used on new builds across the UK. They have greater strength-to-weight ratio compared to other options, making them a popular option
Specifications for each fire resistance rating category are:
30 minute construction
- 600mm joist centres
- 220mm x 63mm – 9mm OSB/3 ‘web’
- 15mm Type A Wallboard plasterboard
60 minute construction
- 600mm joist centres
- 220mm x 63mm – 9mm OSB/3 ‘web’
- 2 x 15mm Type F Fireline plasterboard
90 minute construction
- 450mm joist centres
- 220mm x 63mm – 9mm OSB/3 ‘web’
- 2 x 15mm Type F Fireline plasterboard
Metal Web/Posi Joist
The Posi Joist (metal web/open web) is a new joist type used in the UK. It combines the lightness of timber with the strength of the Posi Strut steel web, which enables it to span far greater distances.
The Posi Joist can be used across a wide range of applications, for both floor and roof, in domestic, industrial and commercial applications. It is not used in 90 minute construction applications.
Specifications for the relevant fire resistance rating categories are:
30 minute construction
- 600mm joist centres
- PS9 (225mm x 0.9mm) + TR26 (47mm x 72mm timber)
- 15mm Type A Wallboard plasterboard
60 minute construction
- 600mm joist centres
- PS10 (253mm x 0.9mm) + TR26 (47mm x 72mm timber)
- 2 x 15mm Type F Fireline plasterboard
Making the best choice
Selecting the right FRD can be made simple by selecting a model which complies with every category of the joist specifications.
In addition to coming with full testing and compliance documentation, our FRDs also meet the requirements of Part B Fire Safety, Part C Moisture Protection, Part E Acoustic Resistance and Part L (One and Two) Energy Efficiency Building Regulations.
Choose 4lite FRDs and you can be confident that you are 100% compliant with the complex industry standards.
You can also rest assured that, in the event of a fire, the building is as safe as it can be for its residents, tenants or visitors.
